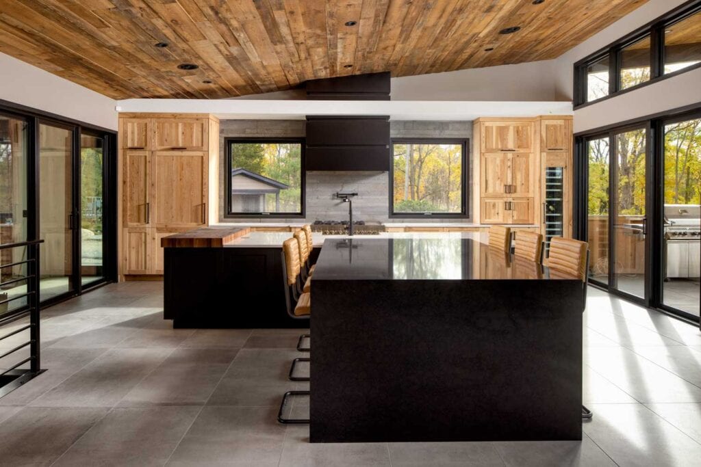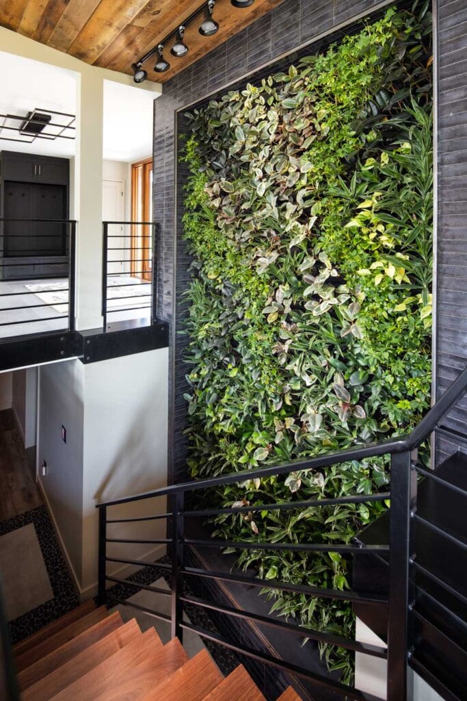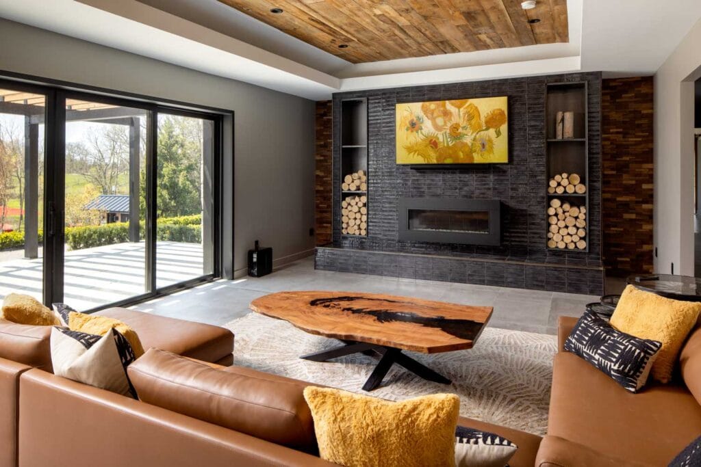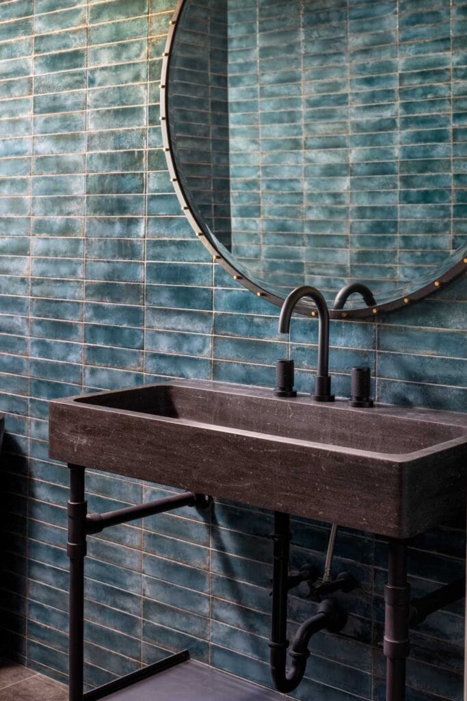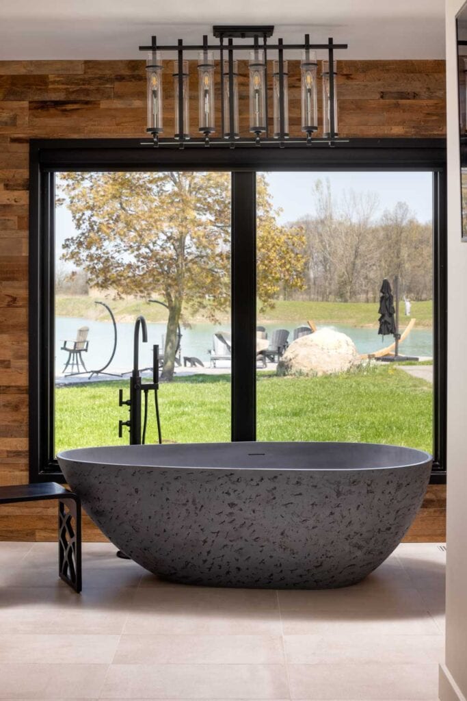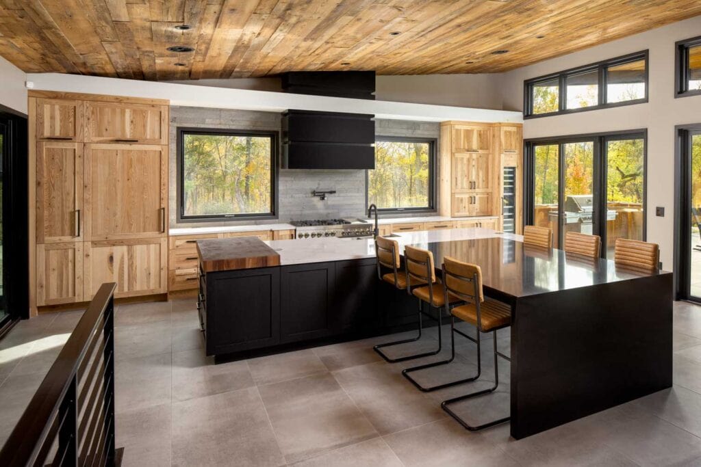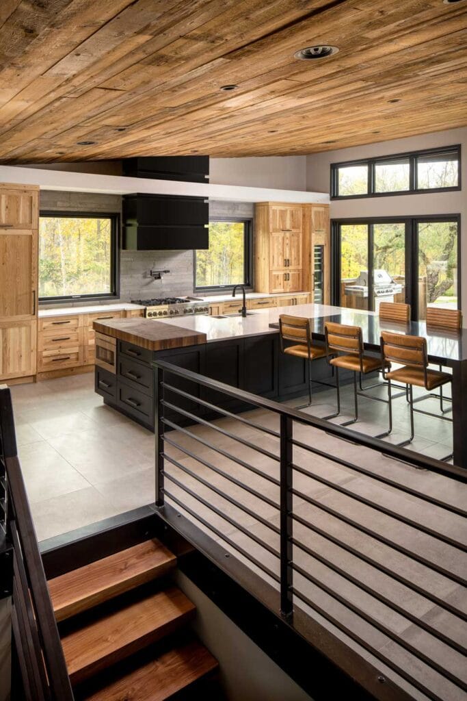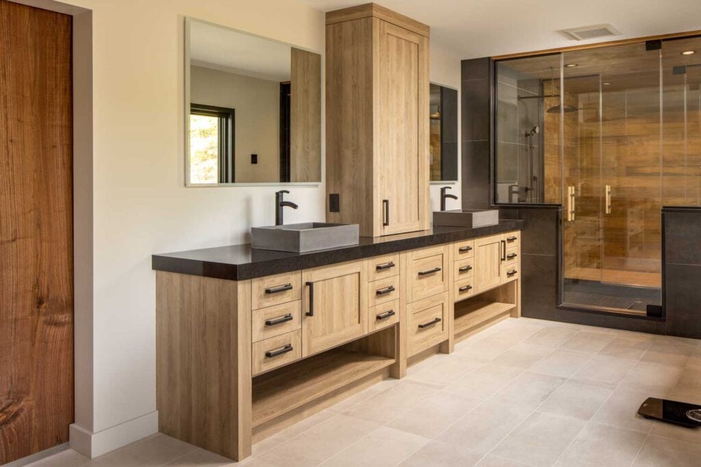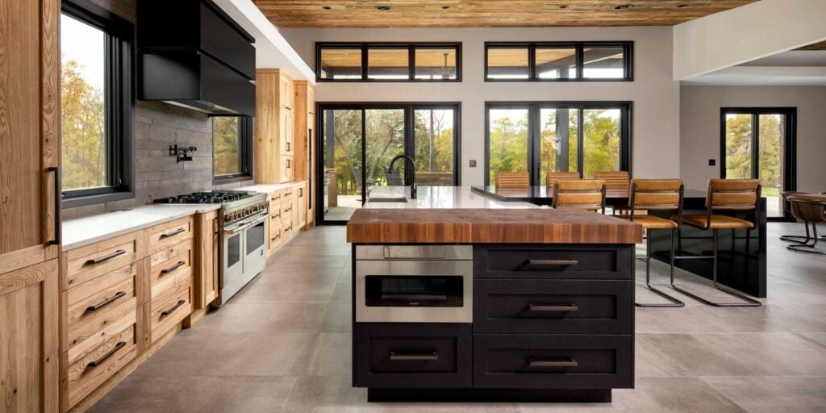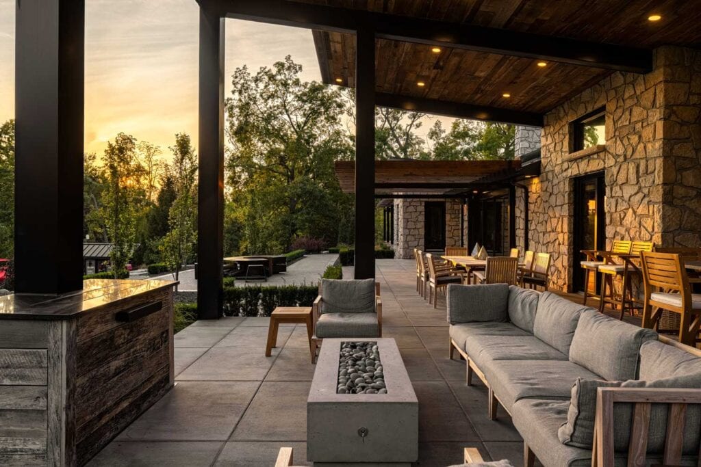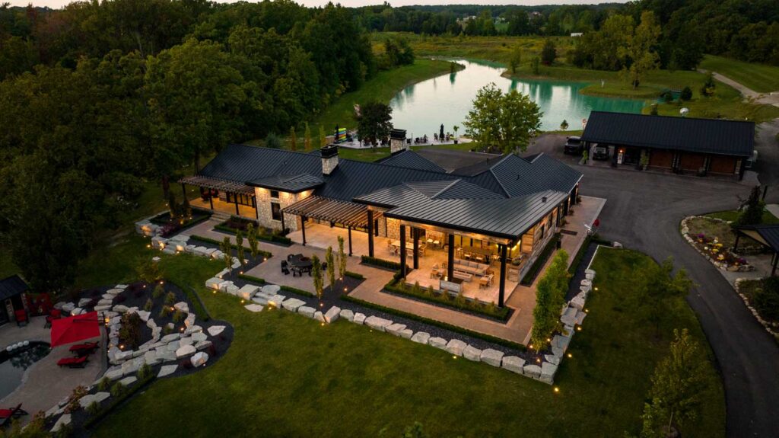This is the kind of project we love; the homeowners trusted us to push the boundaries of architecture in Essex County. Inspiration was found in the surrounding landscape – barn wood lines the ceilings of the living areas, contrasting the sleek, cool-toned finishes throughout. Materials like steel, concrete, and walnut create stunning combinations of texture and colour.
A living wall connects the upper and lower levels, descending down the back wall of the staircase. Panoramic windows offer an expansive view of a pond on one side and a treed backyard on the other.
The outdoor spaces were just as meticulously designed. The contemporary patio is sheltered by the steel roof that soars high above, making the space feel grand and airy. Untreated cedar barn wood is used as the home’s exterior cladding, which will create an intentionally weathered look over time. Whether the homeowners are enjoying this home’s interior or outside spaces, the beautiful natural features of this property are obvious.
